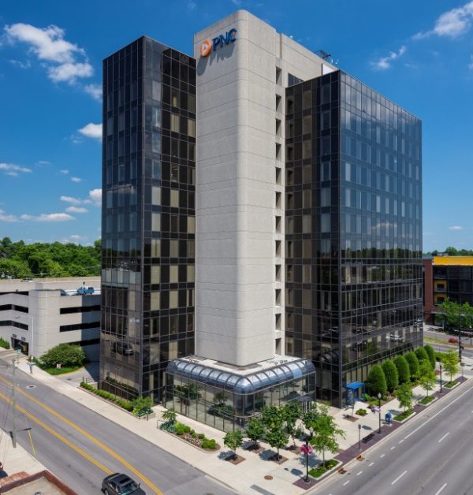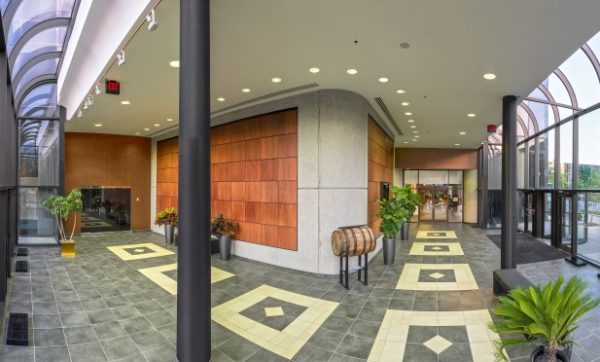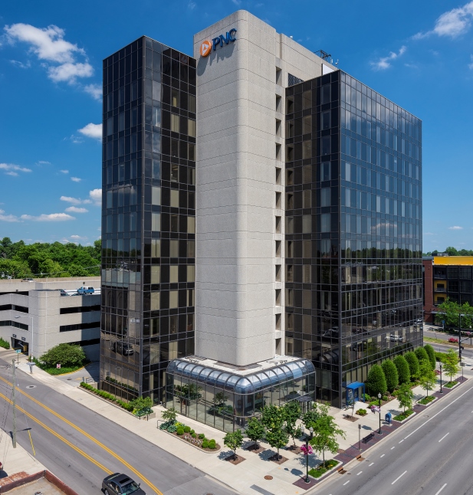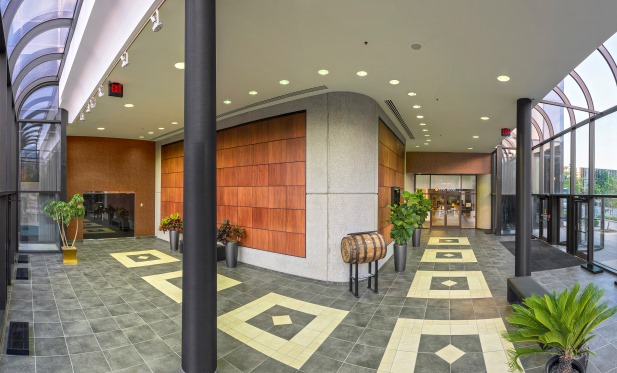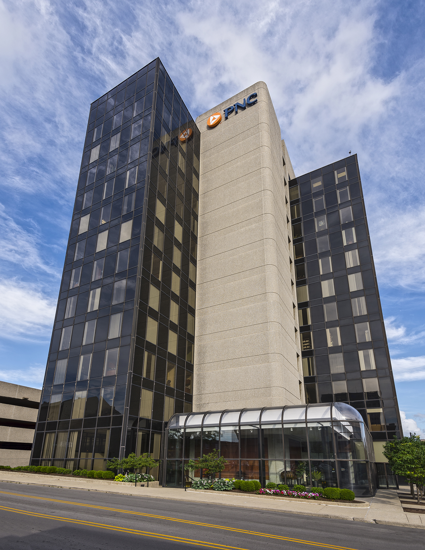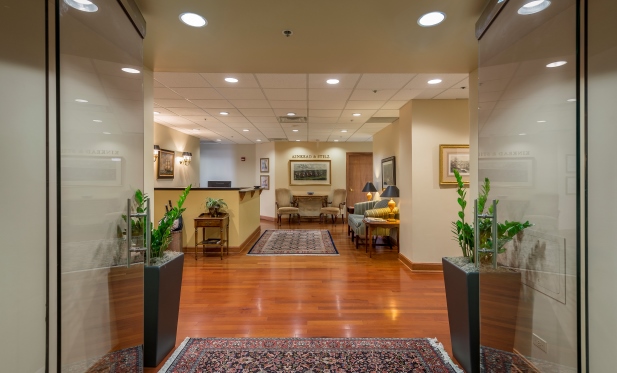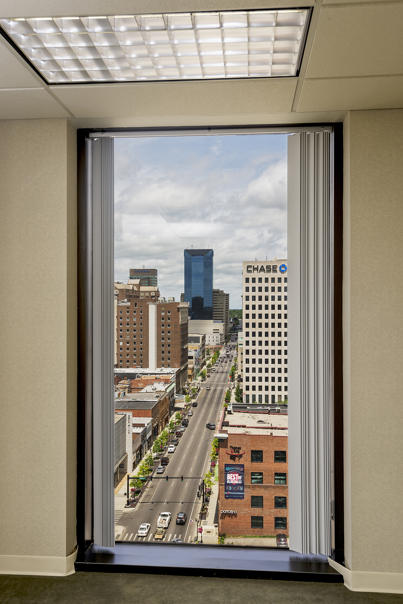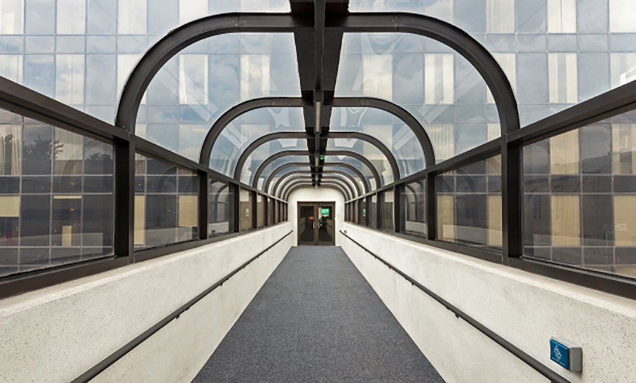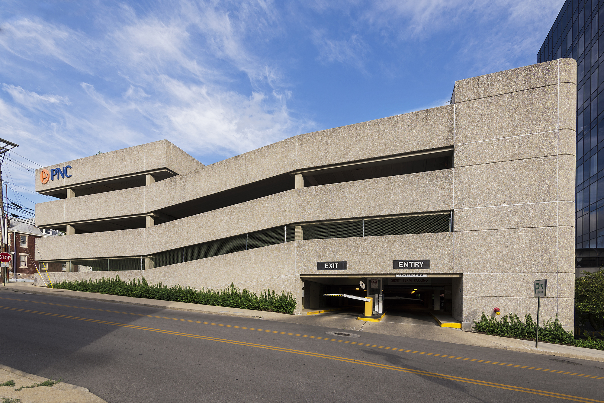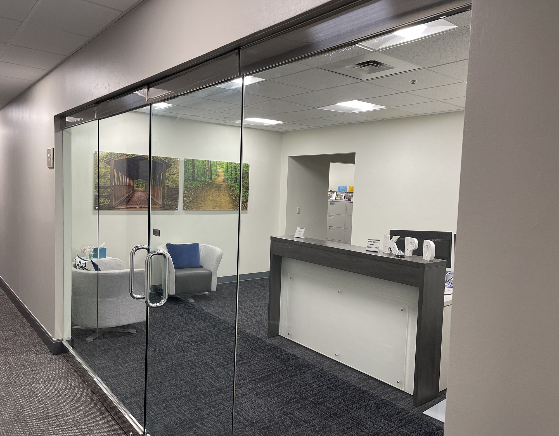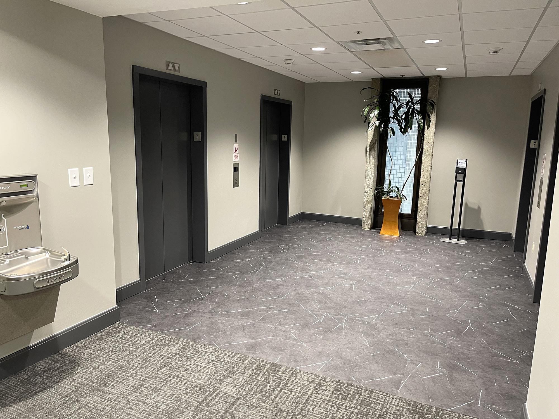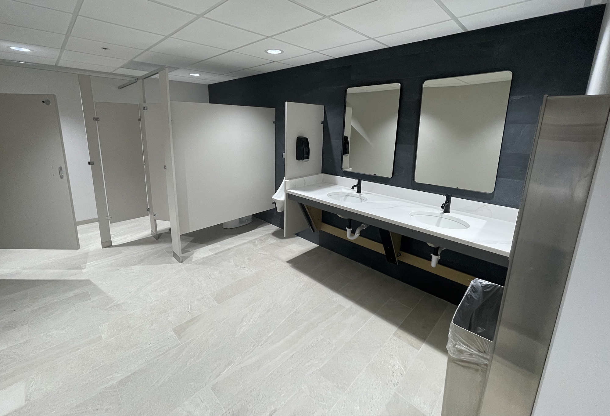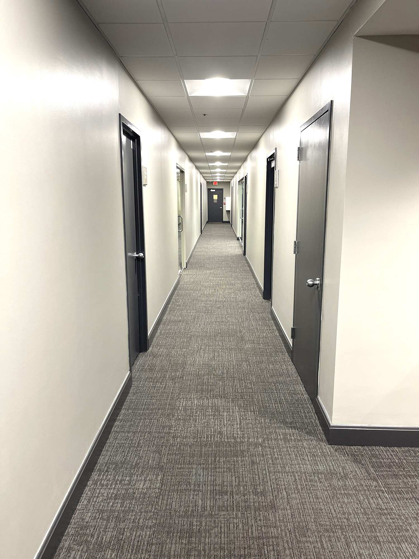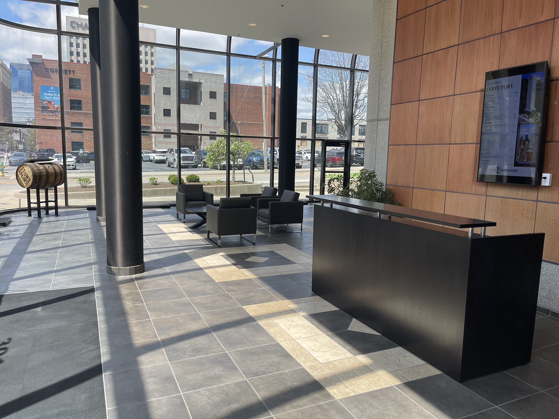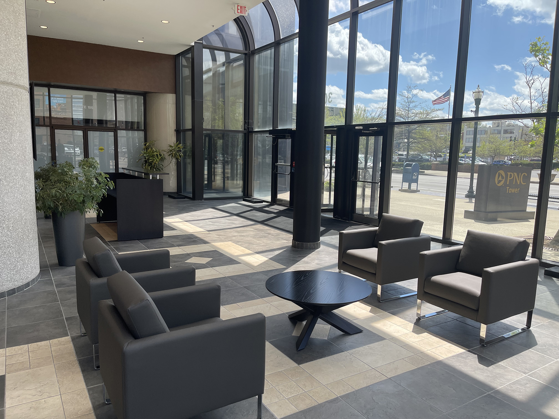PROPERTY DESCRIPTION
This prominent office tower in the heart of downtown Lexington features on-site covered parking, flexible floor plans and dedicated property management. Located at 301 East Main Street, PNC Tower is a 12-story, 126,143 SF office building with professionally landscaped grounds and floor-to-ceiling windows allowing abundant natural lighting.
Enjoy the excellent collection of on-site amenities, including a common conference room that can accommodate up to 40 people with an attached kitchen, after-hours security, 24/7 key fob access, and dedicated property management, ready to assist tenant needs. Within walking distance are numerous shopping, dining, and entertainment options. Commuting is a breeze with seamless connection to the area’s significant thoroughfares while located on Main Street, and on-site parking in the attached covered parking garage.
Located in the heart of downtown, PNC Tower is one of the key features of Lexington cityscape, presenting an ideal destination for businesses in search of prime, professional office space.
APRIL 2025 PROPERTY NEWS: PNC Tower has recently completed exciting renovations on the 7th floor, transforming the common areas into a modern, vibrant space. These upgrades include fully renovated restrooms, refreshed common corridors, new carpeting, fresh paint, and energy-efficient LED lighting.
PROPERTY HIGHLIGHTS
- Building signage opportunities
- Spectacular views
- Quality interior finishes
- Professional on-site management
- Cleaning service
- After-hour card key access
- Full-time day porter
- Common Conference Room with Kitchen (40+ People)
- Generous Tenant Improvement Packages
- Move-in ready office space with flexible floor plans and lease terms
- Easily accessible while located along Main Street with abundant on-site parking in the attached covered parking garage.
- On-site amenities include after-hours security, 24/7 key fob access, and property management.
- Prime Downtown Lexington location with seamless connections in and out of town and within walking distance of several high-end restaurants and shops.
Contact Agent
- Cell Phone: (859) 421-6700
- Office Phone: (859) 255-8855
- Email: imashni@colemangroup.net
PHOTO / VIDEO GALLERY
PROPERTY STATISTICS
Property Type: Office Tower
Class: A
Building Size: 126,143 SF
Rental Rate: $17.50-$23.00/SF Full Service
Stories: 12
Zoning: P-1
View Map: GOOGLE MAP
View Flier: View/Download PDF
AVAILABLE SPACES
Suite 400
S.F. Available: 10,411 SF


